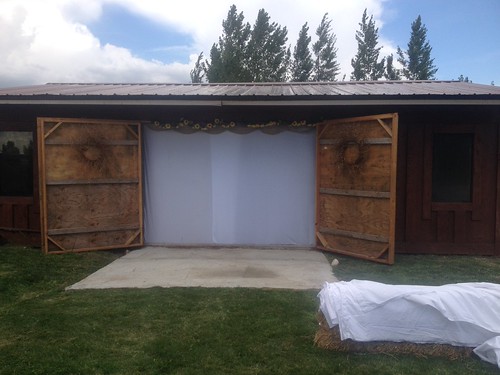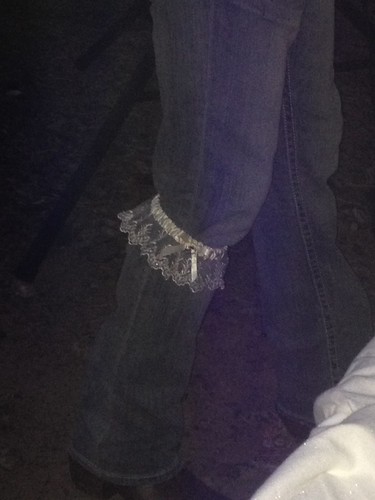I’ve shown you all the work I’ve done, and glimpses of the house, and I’ve even shown you the yucky bugs! But I haven’t ever shown you the actual house! So here’s your virtual tour.
Here’s the front room. I’m trying to decide if I want the couch to face the wall, and then consign myself to a TV upstairs, or if I want it to look out to the window, and keep the TV in the basement. It’s a c-shaped couch, so it’s either got to go with one side against the wall, one side facing the window, and the chaise closest to the picture, or it’s got to go with the wall with an entertainment center, the wall opposite the window with a couch, then the other side of the couch and the back of the chaise closest to the picture. I think I’ve lost you. Here’s a paint diagram… It’s not nearly to scale… but it’ll give you an idea.

I can’t get to the measurements right now, so I can’t check to make sure, but I’m pretty sure that if I go with option 2, I’m going to have to pull out the extra piece in the sectional. Which is no problem, I’ll just have to figure out where to put it. When I get into the house, and when I actually get my measurements back from a packed computer, I’ll be able to figure out where it would fit, but I can’t make up my mind either way. What do you guys think?
In our house right now, the TV is in the basement. It’s nice because that way it doesn’t become the focal point of the home. I think too many times, when the TV is easy to get to, people use it too much as an escape. It’s always on. I don’t want that. But then again, if the TV is in a central location, it’s easier to keep tabs on what is being watched. It also means that when Ranger and I just want to watch a movie as a couple and not as a family (Dates don’t always have to be out of the house), we could easily have little eyes watching from any vantage point in the hallway. We don’t watch movies that are inappropriate, but sometimes we just want to watch movies we don’t have to explain to a 9-year-old. And most of these movies are watched when she’s SUPPOSED to be in bed. I don’t know if a TV going on the same floor will make too much noise.
I’m pretty sure Ranger would love to have the TV upstairs, but he’s a TV junkie. I don’t think he’d care if I demanded it downstairs, but I can’t make up my mind, and until then, it’s all pretty much up in the air.
Here’s the other side of the front room, with the entry way. Right now it’s cheap linoleum, but in my head, it’s either hardwood or laminate flooring (I was pretty set on the “laminate is cheap and tacky” mentality until I realized that hardwood flooring is NOT like it used to be and is pretty much identical to laminate but with twice the cost. Pressed wood does not count as hardwood. And then a woodworking contractor told me that laminate is not like it used to be either, and is now extremely durable and realistic, and he’d pick laminate over hardwood any day. Now I can’t decide). Eventually, whichever floor choice we go with will most likely extend all the way into the kitchen (the room to the left of the photo), but for now, carpet will fill the space. Our lender requires that contractors install everything that is tied to the loan, and carpet HAS to be tied to the loan or already present. If we wanted contractors to install any other flooring besides carpet, it’s an extra dollar per square foot. And the carpet can be moved to the downstairs hallway when we get that far. Until then, carpet wins.
You’ve seen the jimmy-rigged kitchen.
Here’s the laundry room that will eventually be part of the kitchen, too.
clearly, the mess on the floor won’t be staying.
Here’s the huge pantry that right now is connected to the laundry room (see why it’s got to go? It feels like it’s such a long walk to go through the laundry room to get to the pantry. I know it’s not any further, but it sure feels further going through a doorway.
Really, though, the pantry is the size of a small bathroom. You have got to admit, that’s pretty cool.
back through the kitchen, you get to the dining room. The dining room has a perfect niche for an inset china hutch. That’s one other thing I’m begging my hard-working husband to build. It also has glass doors onto the tiny deck, but it allows for a picturesque view and lots of light. The Dining room’s not that big, but it’s big enough for my large kitchen table, so I’m content. I’m just hoping it doesn’t become a junk collector like my current dining room does. I dream of dinners actually at a table like the olden-days. I think that’s important.
From the dining room, you go down a hall and there are the rooms and bathrooms.
This room is either going to be my sewing room/office or my brother’s bedroom. I would love for my brother to move downstairs (it’s currently unfinished) because when he’s not a student he works at a refinery. He comes home smelling like old nasty stale grease and leaves a black trail of footprints. As much as I love him, I don’t want ruined brand new carpet. Ranger doesn’t think it’s nice to stick him in the basement again, though, so we’ll have to see. I’d love for my crafts to not get stuck in the basement (and therefore ignored or forgotten). Priorities.
Check out the hanger set-up in the closet. Instead of a bar to hang clothes on, there are all these little hooks. I can’t make up my mind whether I think they’re pretty awesome or annoying. They’re unique, which makes them pretty cool, but they sure seem to limit how many clothes one could hang in a closet.
This will most likely end up the miss’s room. It seems a good fit. Pretty sure we’re going to paint one wall purple, and she’s pretty adamant about clouds on the ceiling. I don’t want them to be too dramatic, so they might end up subtle shades of the same hue. If the room ends up like it is in my head, it’ll be the coolest room I’ve ever gotten to create. I am hoping Ranger will have time between cupboards and china hutches to build a new bed. The one I found and love (and this kid loves too) retails for almost $4000! There’s no way I’m paying that much $$$! I’m half tempted to build it myself, but the things that require power tools usually end up crooked before I’m done with them… It might be a good time to overcome my fear, though.
The master bedroom has double doors. Tell me that’s not cool!
I know I want to paint my ceiling with crown molding that goes in about a foot from the wall and frames the top of the room, with a nice decorated piece surrounding the fan. I’m thinking a greyish purple. Something subtle enough to not distract, and grey enough that it’s still appropriate for a man to sleep there. And then I’m trying to decide if adding one grey wall is too much with the painted ceiling. What do you guys think?
Here’s a quick view of the master bath. There’s a closet and double sinks in the foreground, and behind the wall there’s a toilet and a shower. I want to take the door out and add a pocket door, so that the back room feels larger. Right now it feels pretty small back there, but it might be the rock slabs lining the shower, or the fact that it’s dark. I’d also love to take out the shower and put in a huge tub with a shower fixture. I relax with a bath, and right now the only tub in the house is a tiny one in the kid’s bathroom. Not ideal at all. I’m told that it’d be a shame, though because of how beautiful the rock shower is. It’ll stay for a while, I’m sure, since I have so many dream projects for this house, but I will probably keep dreaming of the tub I don’t have.
That’s the whole upstairs. Downstairs isn’t finished. And it probably won’t be for a while, with as many changes as I want to make upstairs. Never finish downstairs until upstairs is done.
At the bottom of the stairs, I’m probably going to put a few book cases. I have tons of books. They’ve gotta go somewhere.
Right now, this is a whole room just for the water heater. I think that’s silly. It will be a laundry room with a water heater, though, and that is MUCH less silly. I’m trying to decide if we should keep that window. It is in the way for where I want to re-build the deck outside, but if I take it out, there’s no windows on the whole corner of the house. I’m a fire-paranoid freak, and I don’t know if I like losing the only escape route.
There is another bedroom and a bathroom already framed in and plumbed downstairs, as well as a room perfect for cold storage (no windows and it’s on the same side of the house as the future laundry room), but the bedroom is going to need an egress installed. Then there’s a great-room.
We’re pretty sure we’re going to put a fireplace back here, since the only heat source currently is ceiling heat, and that was the dumbest invention ever. And we won’t keep the laminate under it (seriously, laminate under a fireplace!?!). Otherwise, I’m not quite sure how downstairs is going to work. Or what will end up where. Just because the walls are framed in doesn’t mean they have to stay the way they are, but we do have to stay semi-true to the structure, especially for any walls running length-wise through the house.
I’d love feedback. How should I arrange my couches in the front room? Is grey too much for behind the headboard in the master bedroom? Am I being too paranoid about windows in the corner of the house?





























































